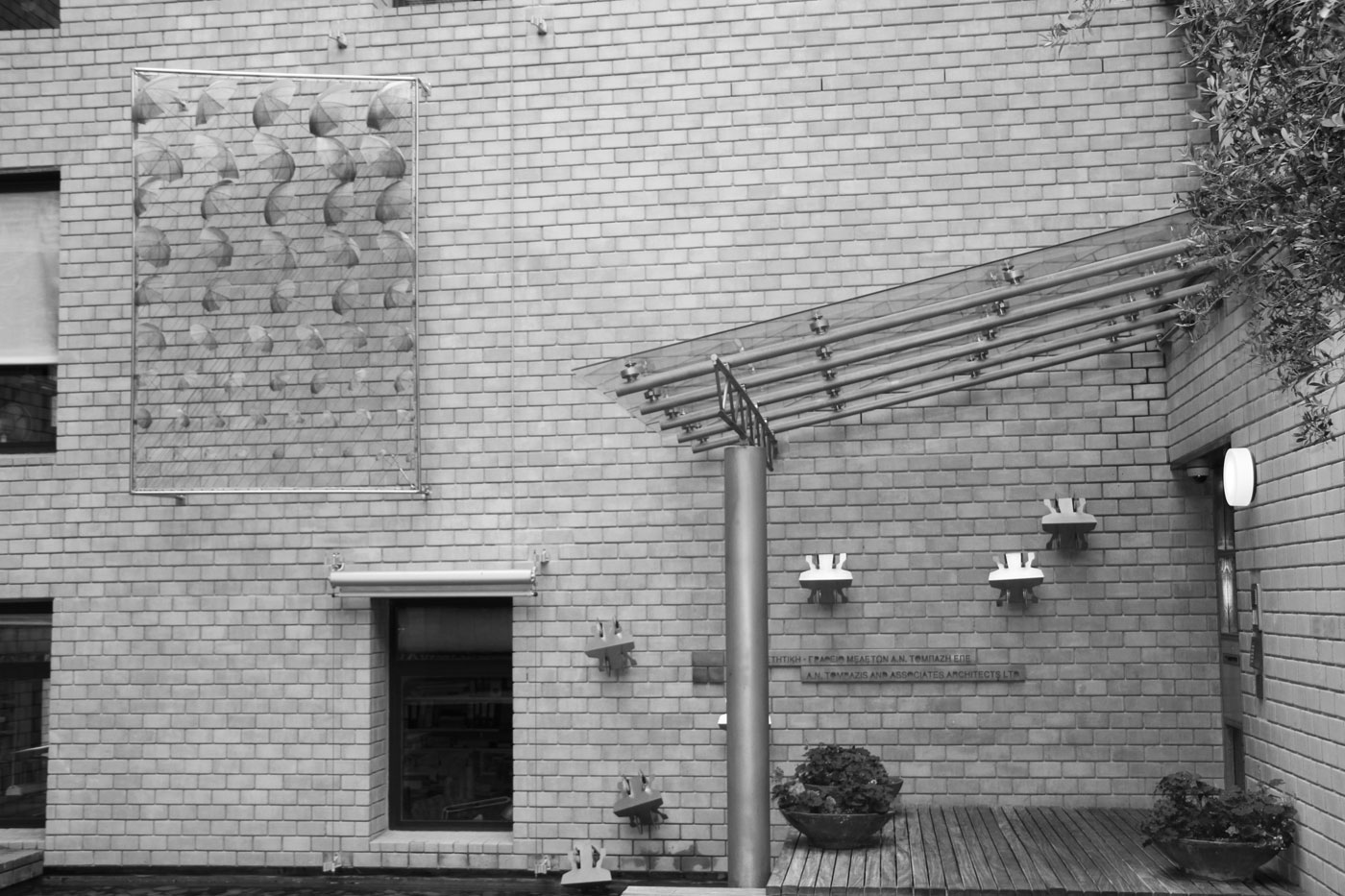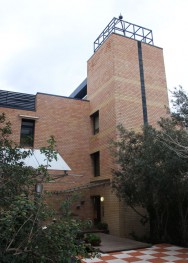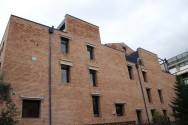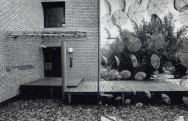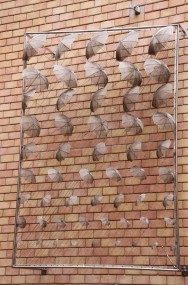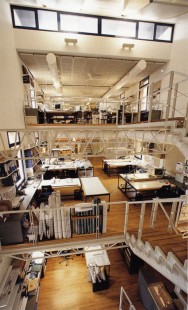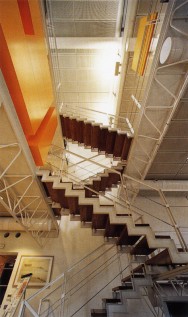ARCHITECTURAL OFFICE BUILDING
Five-level building of the Architect Alexandros Tombazis.
Privately owned office building by the architect Alex. Tombazis.
Even though this building was constructed several years ago, it is still characterized as an innovative proposal for its design and construction principles along with its organization and operation of the employees’ production departments.
It is basically an open multi-level factory where a staircase acts as a bridge-passage connecting operations and employees.
The transverse beams are trusses made of steel bars. The shell is fully thermally insulated with 10cm thick insulation material, properly ventilated and with zero thermal bridges.
The outer layer of the shell is mounted via the stainless plates in adequate distance from the internal inbond brickwork so as to ventilate both the thermal insulation and the shell.
The lowest energy consumption is achieved with the help of a special air intake system which saves the cool of the night and circulates it throughout the building using fans.
The arrangement of the windows and the domes of the roof allow natural light into all work spaces of the building.
The Tombazis office building is one of the three buildings of the complex constructed by TEB S.A., under the project management of Mr. Th. Kosmopoulos.
The other two buildings are:
a. The office building of the TEB S.A. construction company.
b. The road construction design office building of Mr. Konstantinos Zekos(DROMOS S.A.) with site engineers Mr. Nikos Berios and Mr. Ioannis Dritsas.
Designers
- Architectural Design
Alexandros Tombazis
Structural Design
Z. Tzivanakis
Fanis Milonas
Mechanical Design
L.D.K.
Project Management
Th.Kosmopoulos
Project Contractor
TEB S.A.
Construction date: 1995
